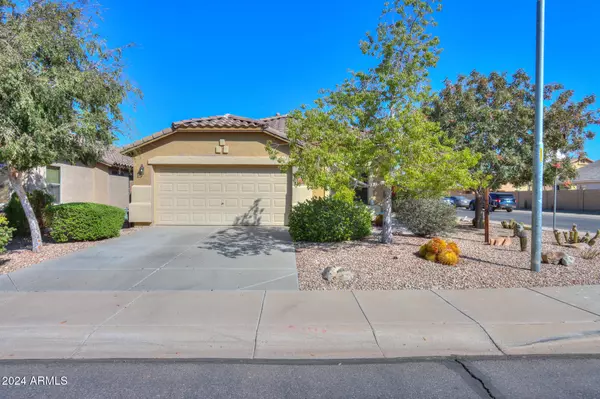For more information regarding the value of a property, please contact us for a free consultation.
46068 W GUILDER Avenue Maricopa, AZ 85139
Want to know what your home might be worth? Contact us for a FREE valuation!

Our team is ready to help you sell your home for the highest possible price ASAP
Key Details
Sold Price $369,000
Property Type Single Family Home
Sub Type Single Family - Detached
Listing Status Sold
Purchase Type For Sale
Square Footage 1,670 sqft
Price per Sqft $220
Subdivision Maricopa Meadows Parcel 11
MLS Listing ID 6768955
Sold Date 12/18/24
Style Ranch
Bedrooms 3
HOA Fees $70/qua
HOA Y/N Yes
Originating Board Arizona Regional Multiple Listing Service (ARMLS)
Year Built 2005
Annual Tax Amount $1,900
Tax Year 2023
Lot Size 5,702 Sqft
Acres 0.13
Property Description
Come see this popular floor plan in the Meadows. This turn-key home has the perfect layout with an open floor plan including split bedrooms and a flex room for a possible office or play room. The eat-in kitchen offers beautiful granite countertops, complete with backsplash and under-cabinet lighting along with a deep porcelain sink. The backyard is a great space for entertaining or escaping the AZ heat in the refreshing pool with an overhead shade sail for the hotter months. This corner lot offers plenty of shade trees and easy to care for landscape. You will find built in cabinets in the garage to add storage space and a sink and extra counter space as well.
Location
State AZ
County Pinal
Community Maricopa Meadows Parcel 11
Direction Heading S on 347, Turn right (west) on Honeycutt Ave. At the roundabout, take the second exit onto Hogenes Blvd, go south to Christopher Ln and turn right, turn right and then left onto Guilder Ave
Rooms
Master Bedroom Split
Den/Bedroom Plus 4
Separate Den/Office Y
Interior
Interior Features Eat-in Kitchen, Vaulted Ceiling(s), Kitchen Island, Pantry, Double Vanity, Full Bth Master Bdrm, Separate Shwr & Tub, Granite Counters
Heating Natural Gas
Cooling Refrigeration, Programmable Thmstat, Ceiling Fan(s)
Flooring Carpet, Linoleum, Tile
Fireplaces Number No Fireplace
Fireplaces Type None
Fireplace No
Window Features Dual Pane
SPA None
Exterior
Exterior Feature Covered Patio(s)
Garage Spaces 2.0
Garage Description 2.0
Fence Block
Pool Private
Community Features Playground, Biking/Walking Path
Amenities Available Management, Rental OK (See Rmks)
Roof Type Tile
Private Pool Yes
Building
Lot Description Sprinklers In Rear, Sprinklers In Front, Corner Lot, Desert Back, Desert Front
Story 1
Builder Name Standard Pacific
Sewer Private Sewer
Water Pvt Water Company
Architectural Style Ranch
Structure Type Covered Patio(s)
New Construction No
Schools
Elementary Schools Maricopa Elementary School
Middle Schools Maricopa Wells Middle School
High Schools Maricopa High School
School District Maricopa Unified School District
Others
HOA Name Maricopa Meadows
HOA Fee Include Maintenance Grounds
Senior Community No
Tax ID 512-33-706
Ownership Fee Simple
Acceptable Financing Conventional, 1031 Exchange, FHA, VA Loan
Horse Property N
Listing Terms Conventional, 1031 Exchange, FHA, VA Loan
Financing Conventional
Read Less

Copyright 2025 Arizona Regional Multiple Listing Service, Inc. All rights reserved.
Bought with Compass



